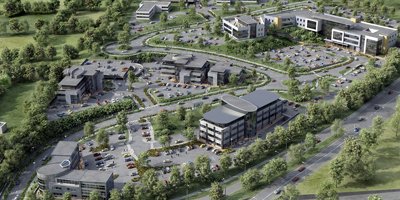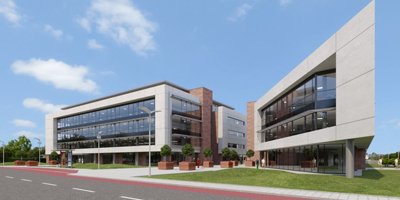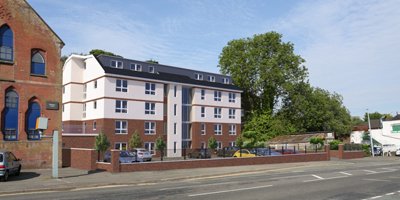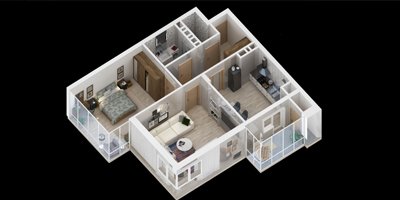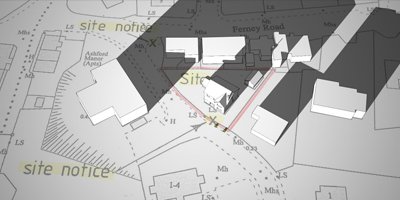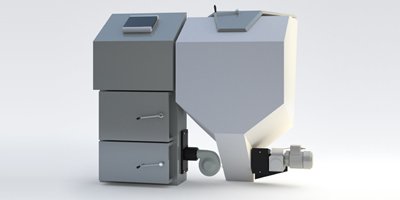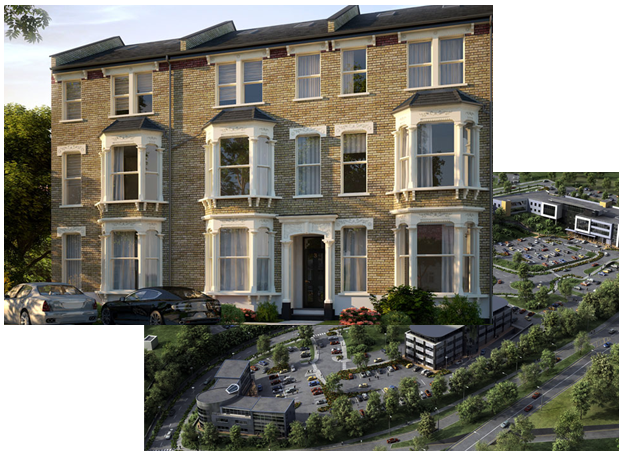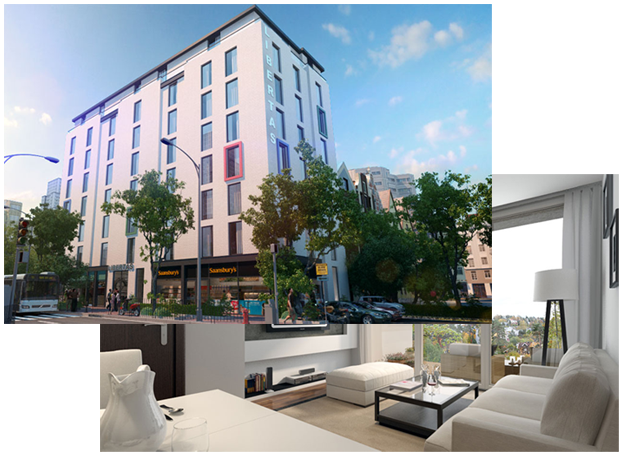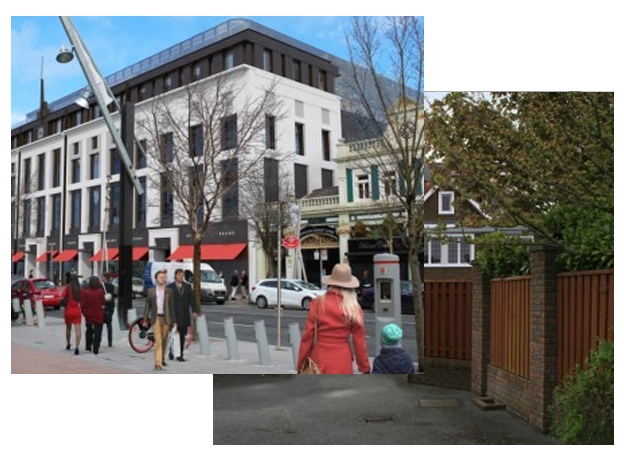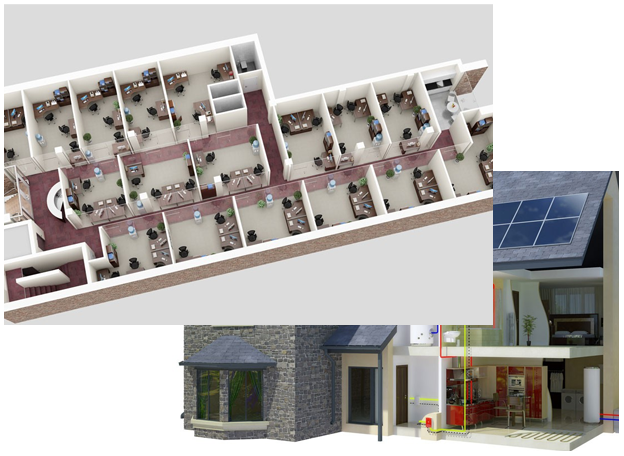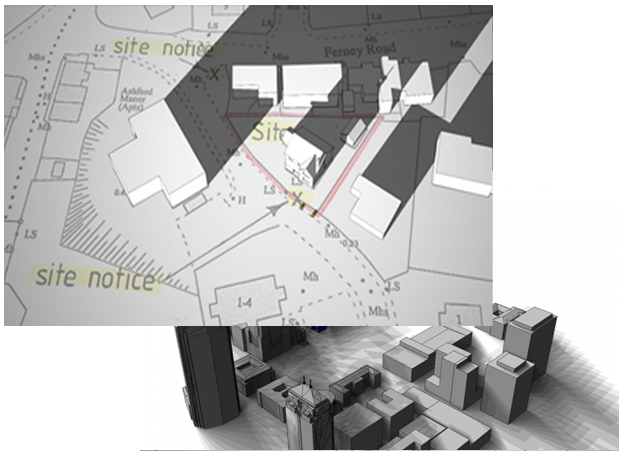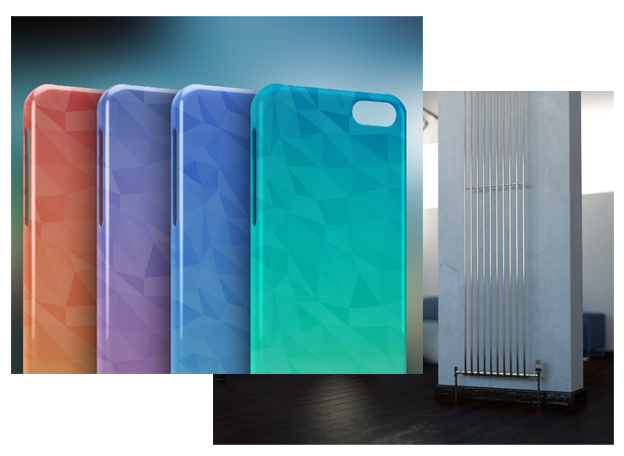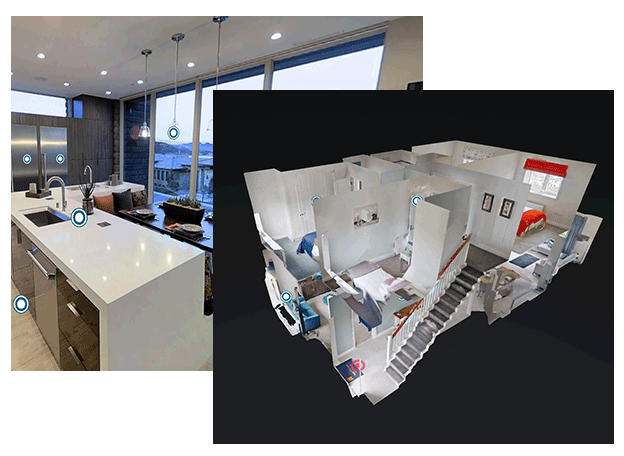The highly skilled team at G-Net can enliven and animate conventional architectural plans through the use of 3D modelling, light adjustments, applying textures and 3D rendering. The high quality of our architectural CGIs is achieved through painstaking attention to detail when dealing with the surrounding landscape and infrastructure. The addition of roads, cars and people help to further authenticate our photorealistic images, and any plants and other features outlined in the supplied plans are accurately included as directed.
3D images for interiors are achieved by creating interior walls, ceilings, doors and windows, applying colour and texture, and installing furniture and decor to complement and enhance the building design. Our 3D visualisation service provides custom furniture and decor to suit the project requirements, but models may be requested from our own portfolio. We’d love to hear about your next project – contact us today.

