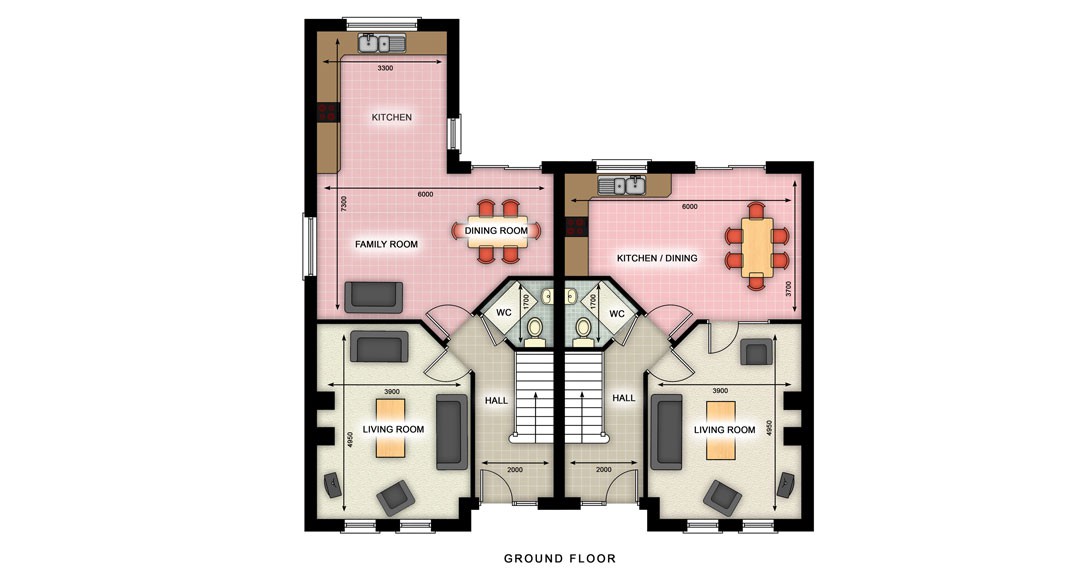TERRACED HOUSES
[vc_row css_animation="" row_type="row" use_row_as_full_screen_section="no" type="full_width" angled_section="no" text_align="left" background_image_as_pattern="without_pattern"][vc_column][image_slider_no_space on_click="prettyphoto" height="550px" navigation_style="light" highlight_active_image="no" images="188"][vc_empty_space height="20px"][vc_column_text] These 2D floor plans clearly set out the layouts for a section of a terraced residential development. [/vc_column_text][vc_empty_space height="20px"][/vc_column][/vc_row]...


