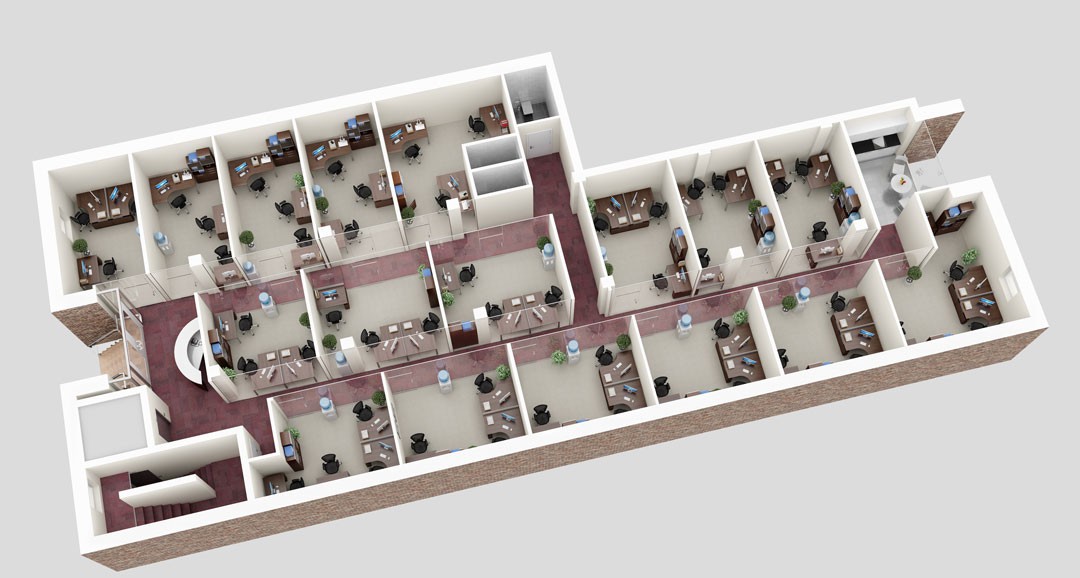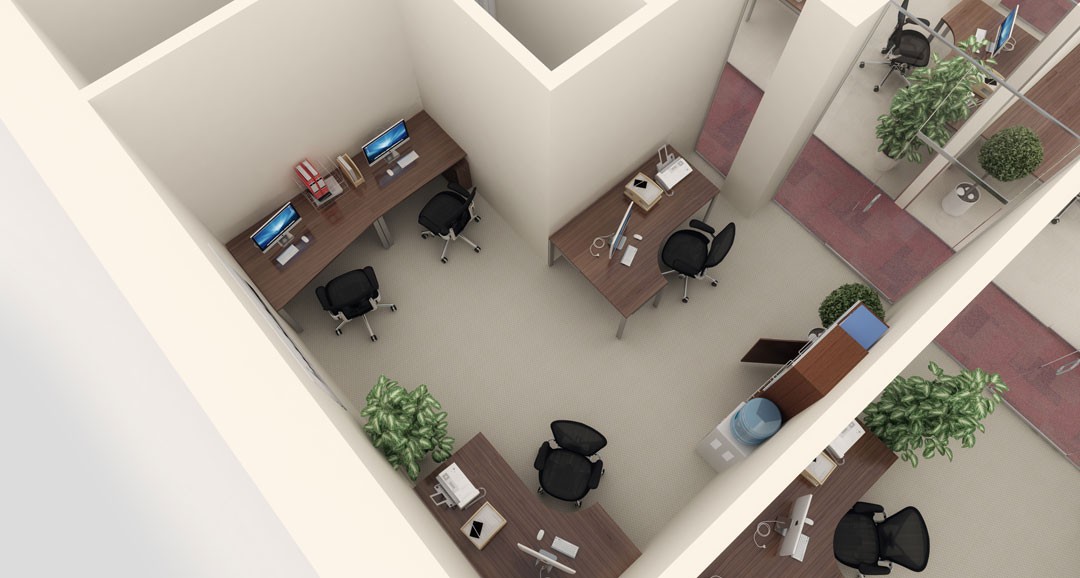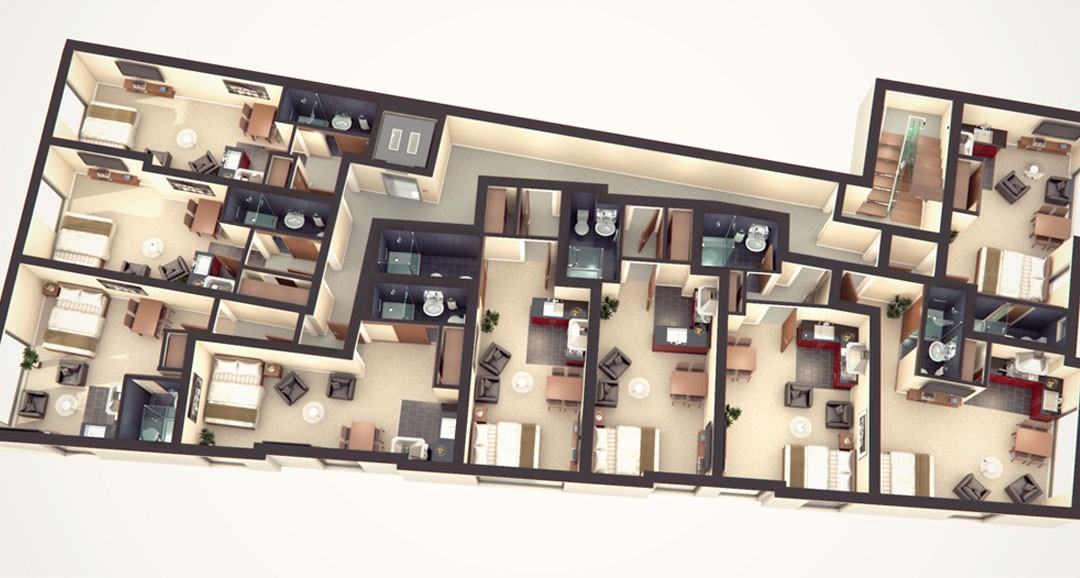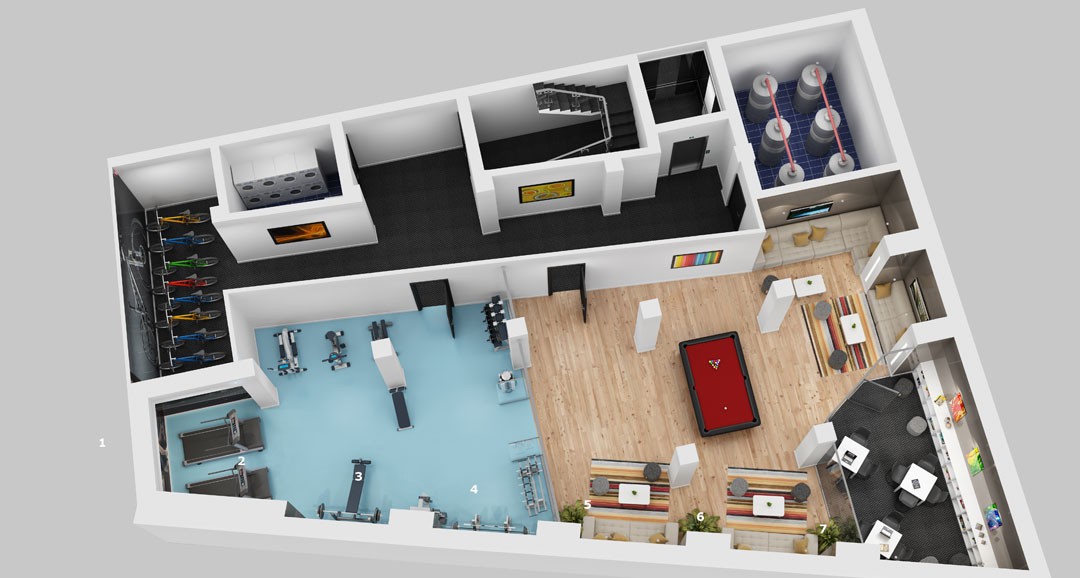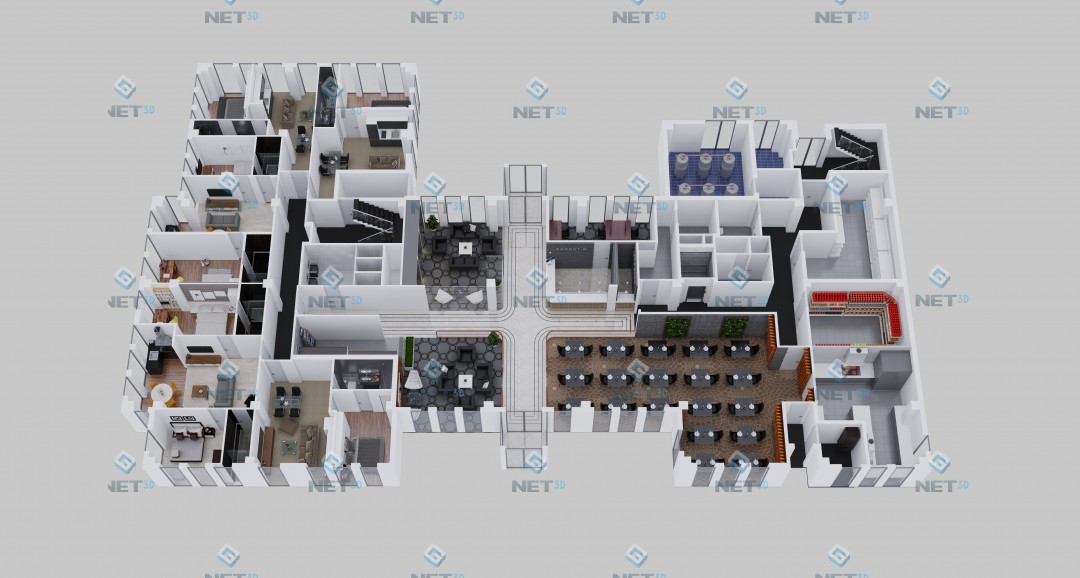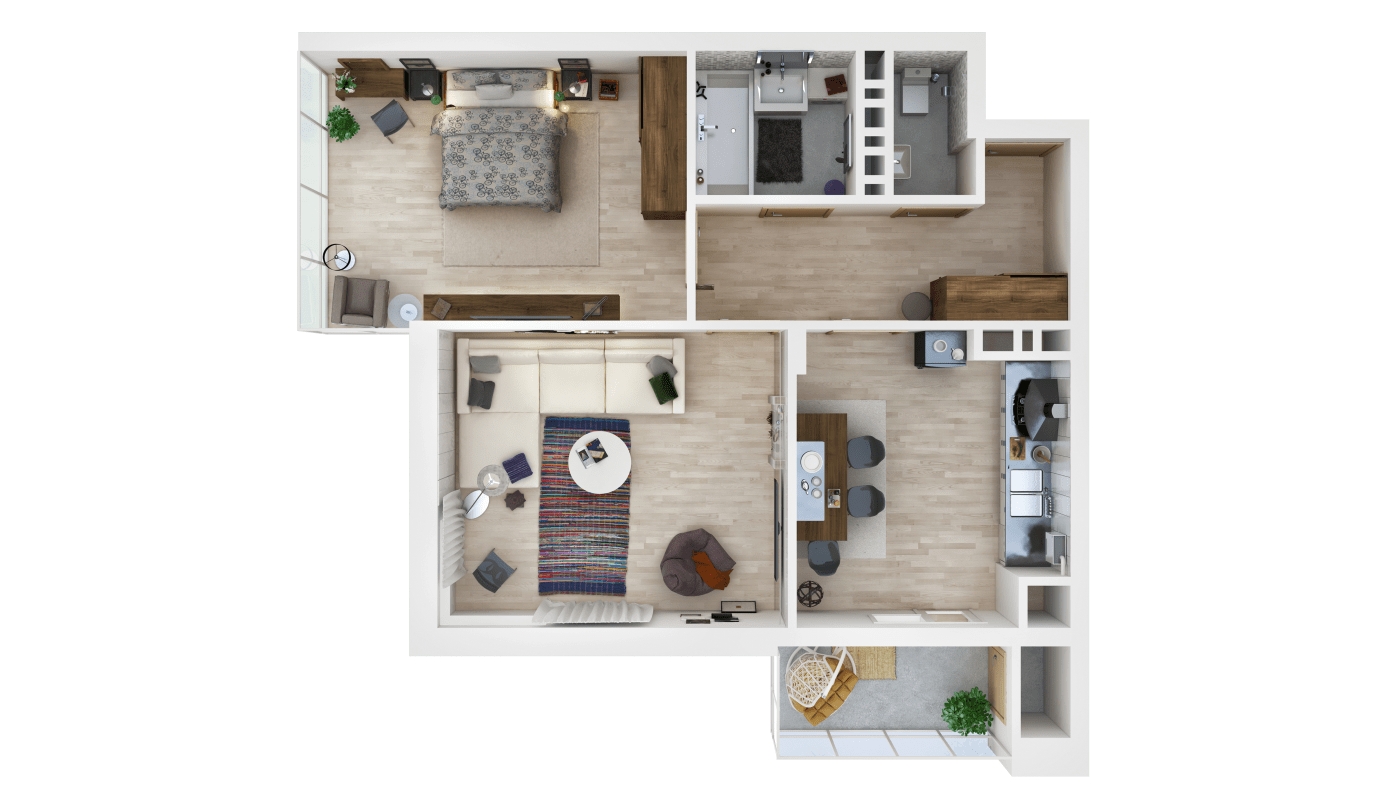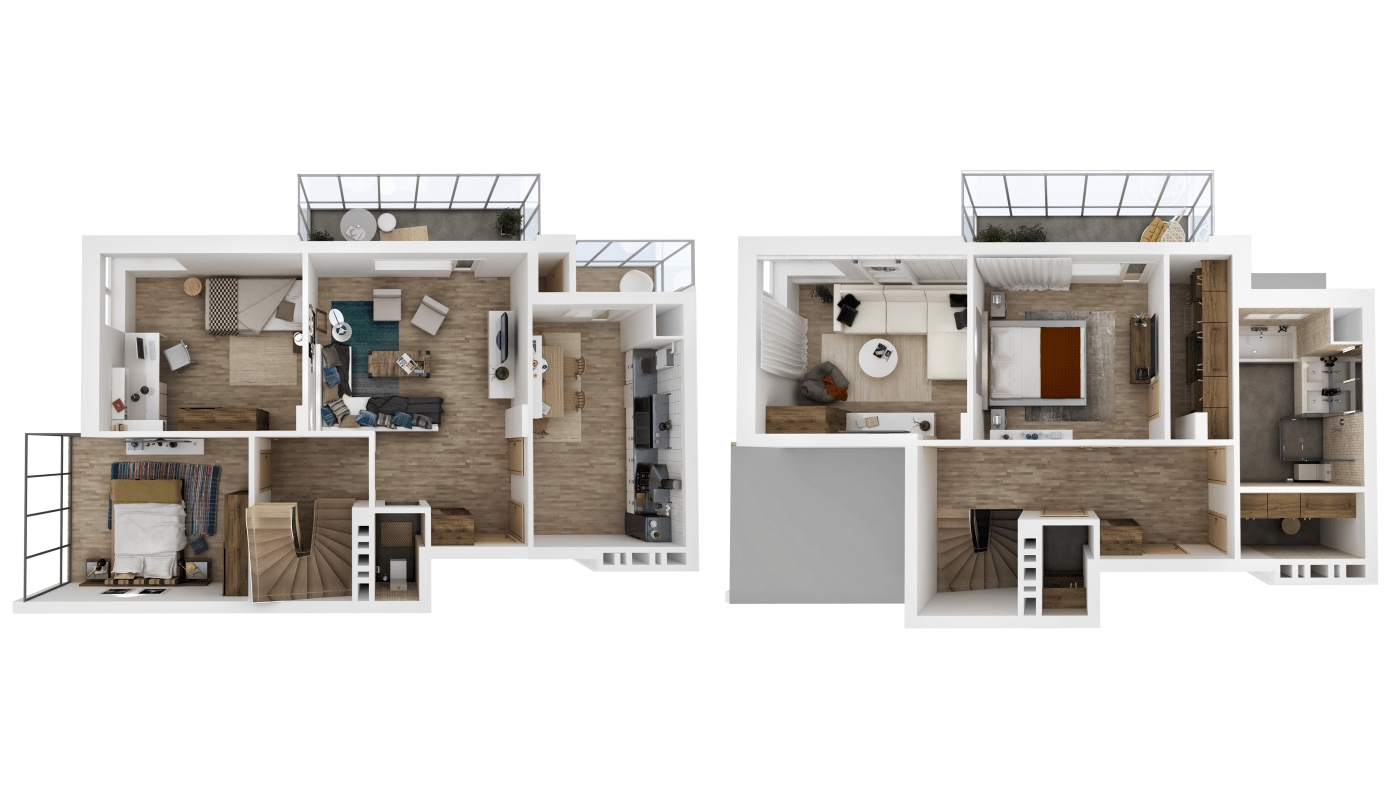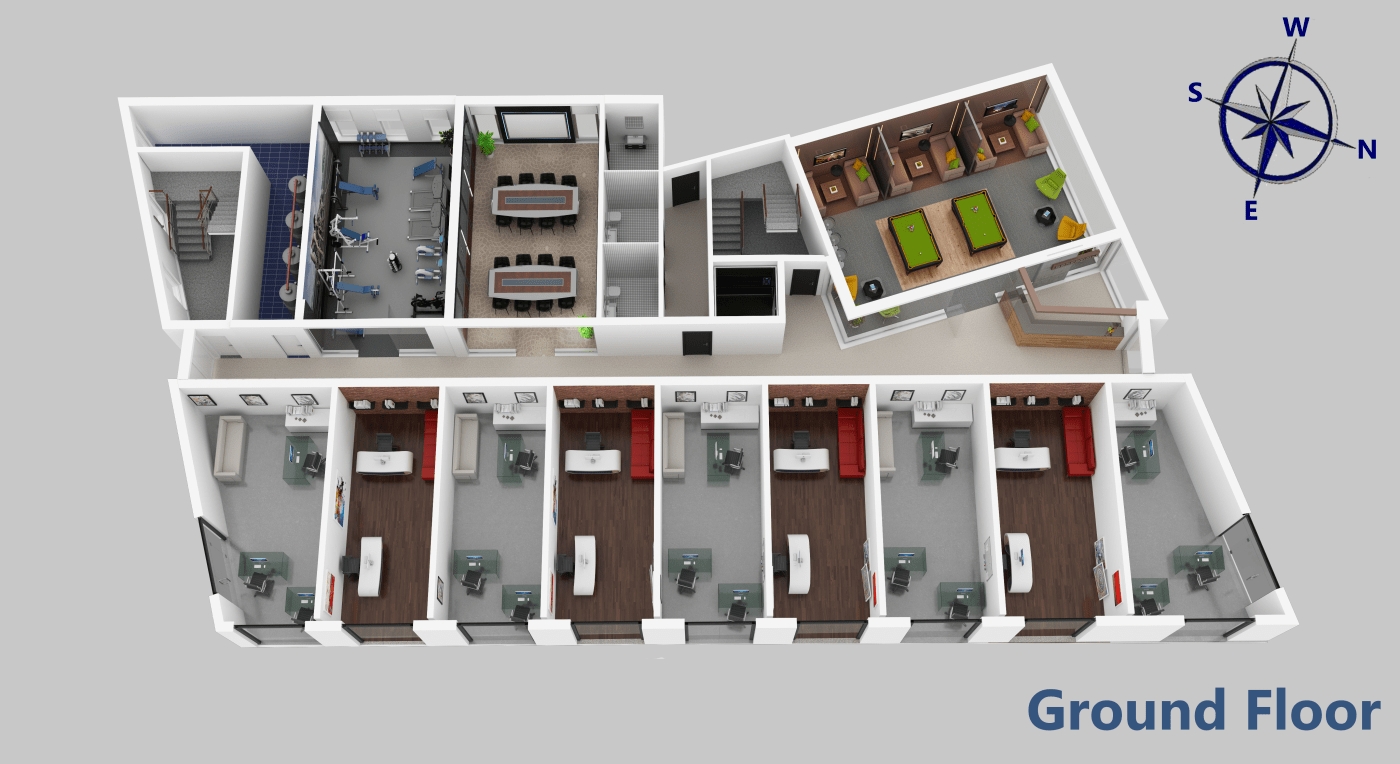The creation of 3D floor plans is another service offered by G-Net. The images given above are representative of 3D plans our team of CGI artists has generated for commercial building types. There are a number of processes involved in producing this type of imagery, from 3D modelling, applying decor to the interiors and executing other renderings. The resulting visualisations are able to accurately communicate the space and layouts of the entire proposed building interior, as well as specific areas.

