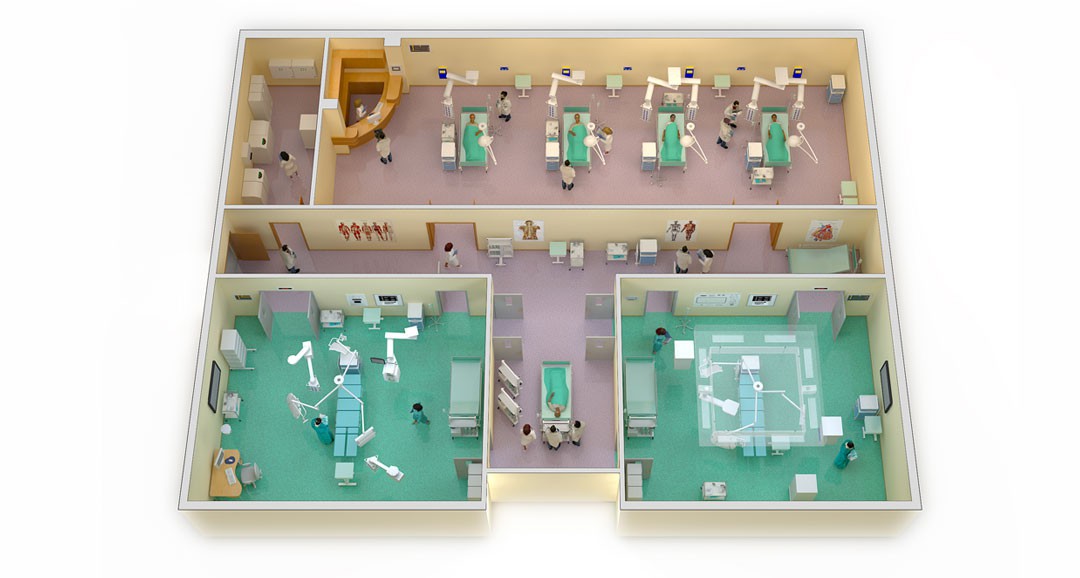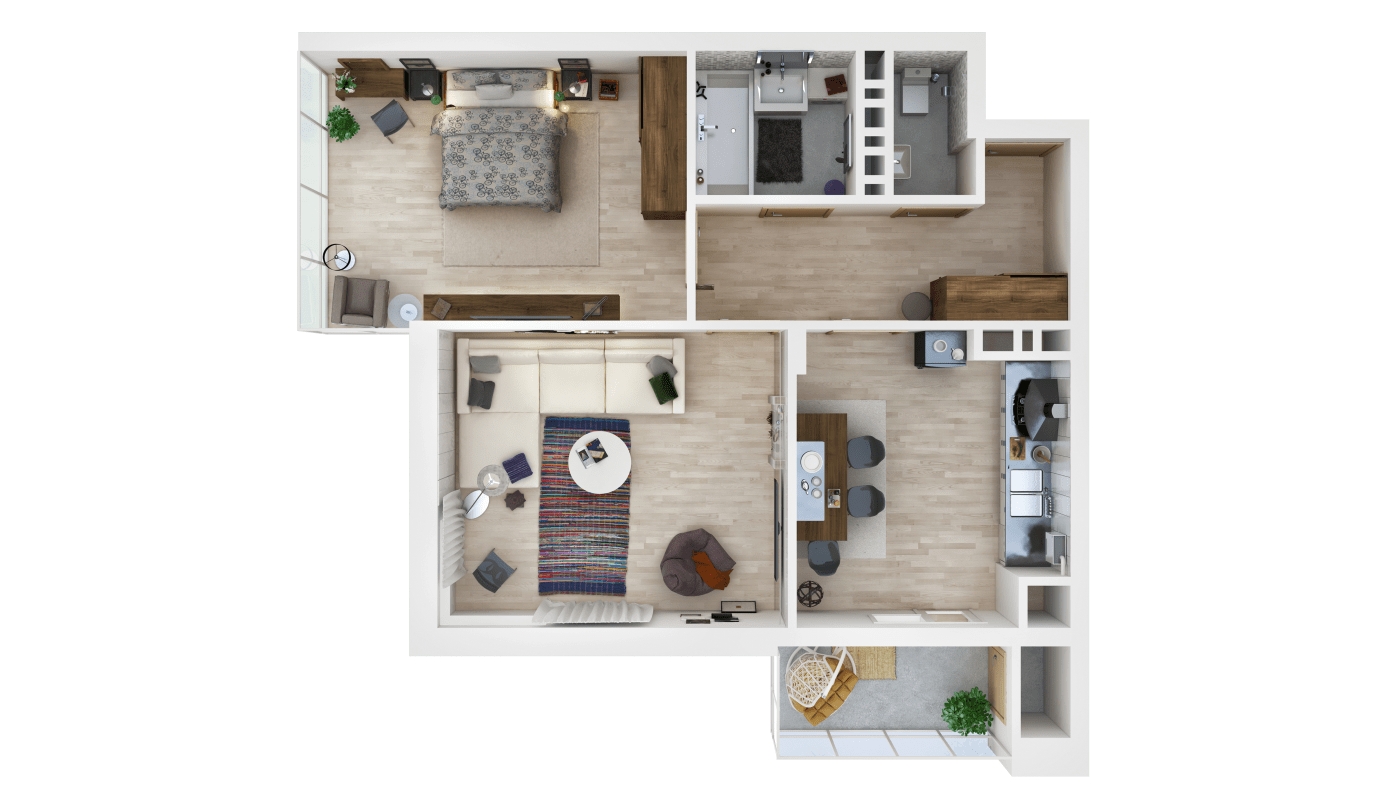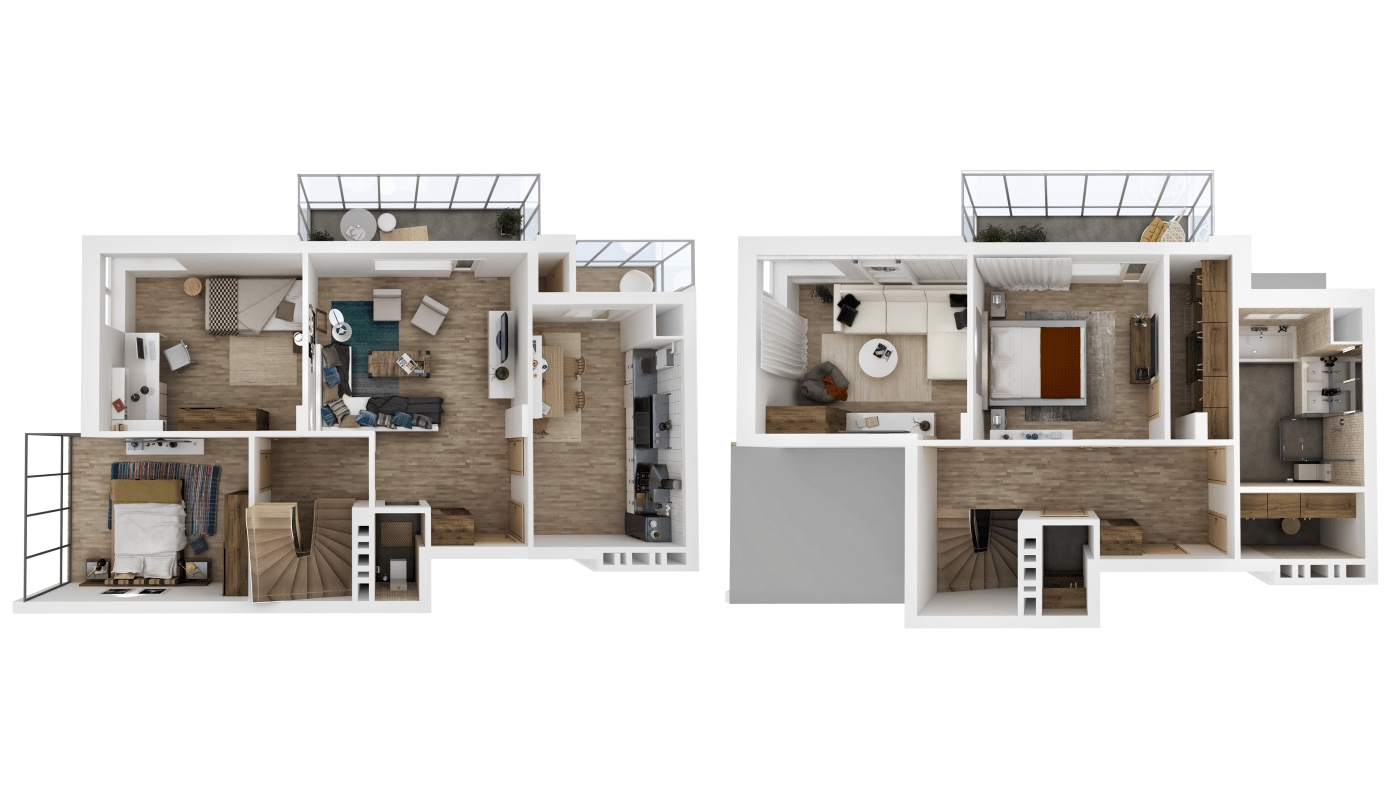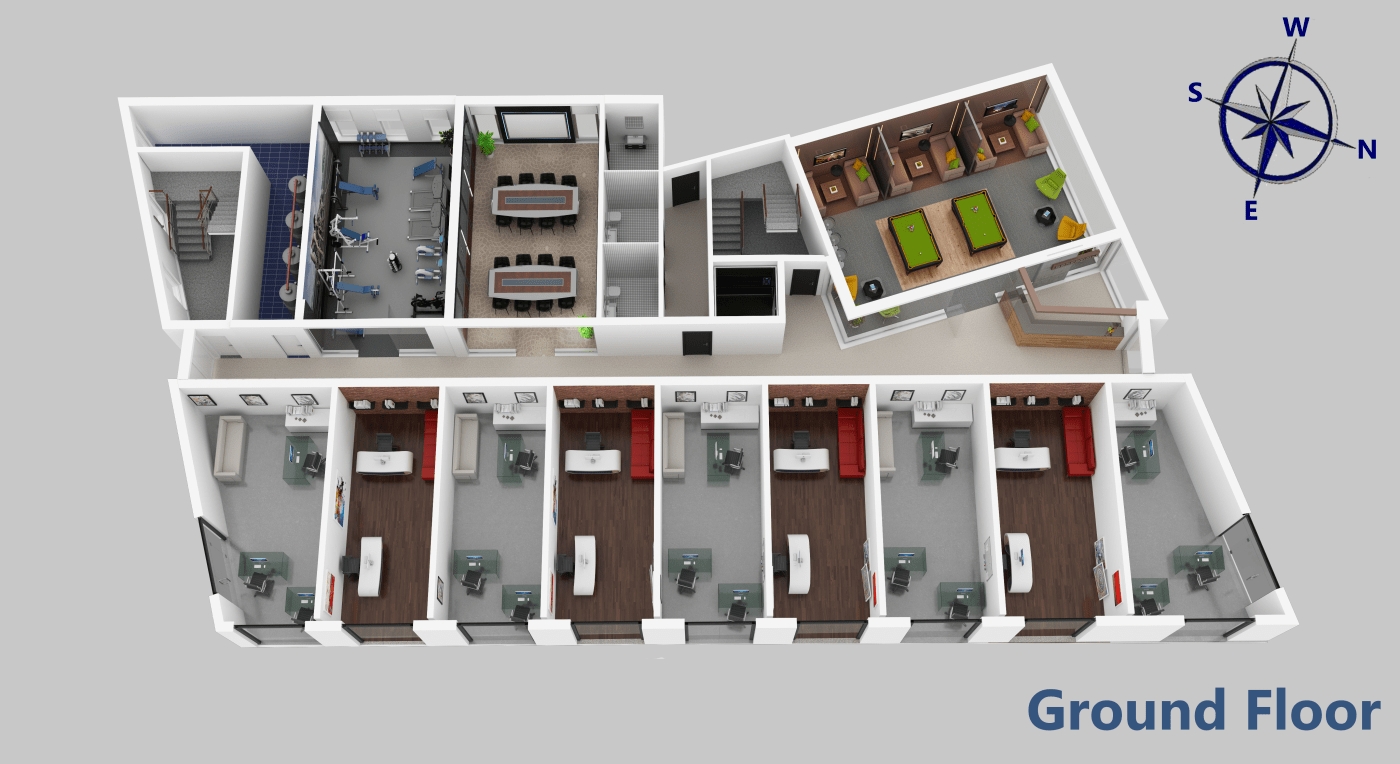This image demonstrates the new life given to the layout of a hospital floor plan through 3D visualisation. The generation of 3D images from traditional floor plans makes them instantly easier to read and understand, and the application of layers of additional visual information by our artistic team adds greatly to the authenticity of the final images.





